Clements
Clements is a transformed Californian bungalow two-storey refurbishment residing in Drummoyne. Some Studio took a deep dive in unveiling a once disconnected and disjointed interior into an expansive tactile haven that ebbs and flows. The interior uses light, texture and rich colours to create a harmonious nod to its local landscape whilst creating a sense of quiet luxury.
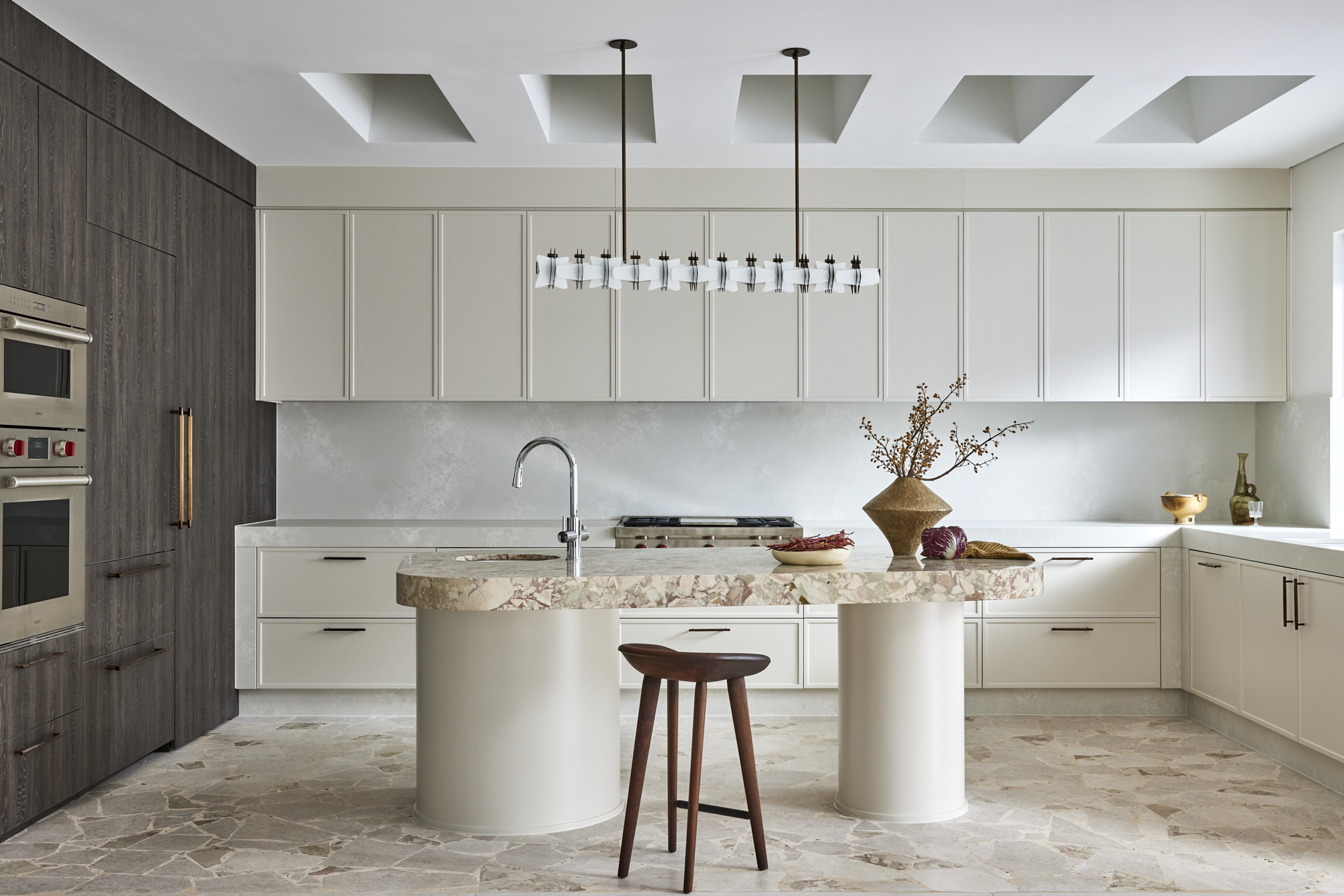
Year: 2024
Type: Residential
Location: Drummoyne
Size: 300 sqm
Architecture: Anivina Building
Photography: Pablo Veiga
Styling: Holly Irvine
Concept Design
Design Development and Documentation
Material and Finishes Selection
Lighting Specification
Tender Documentation
Construction Documentation
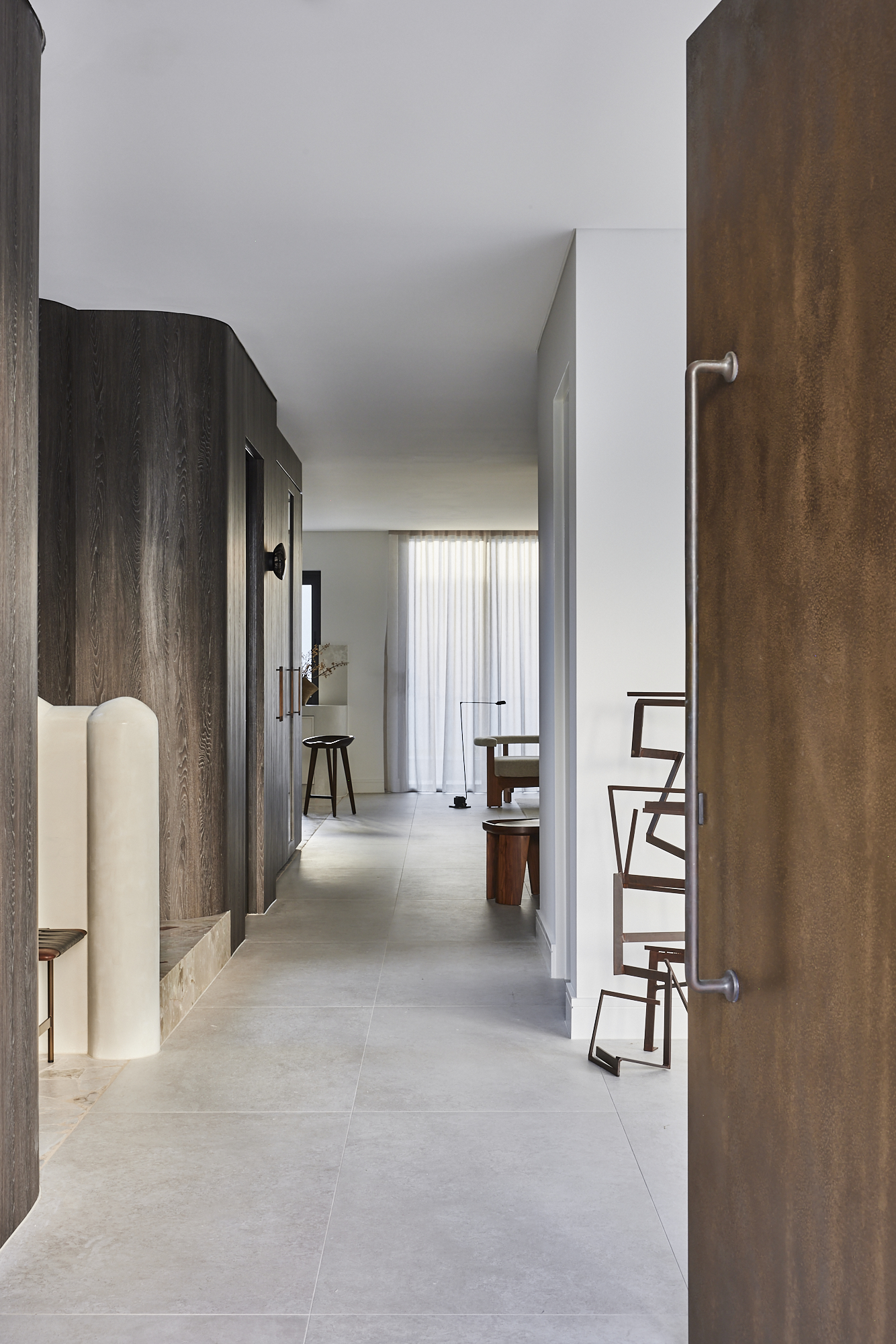
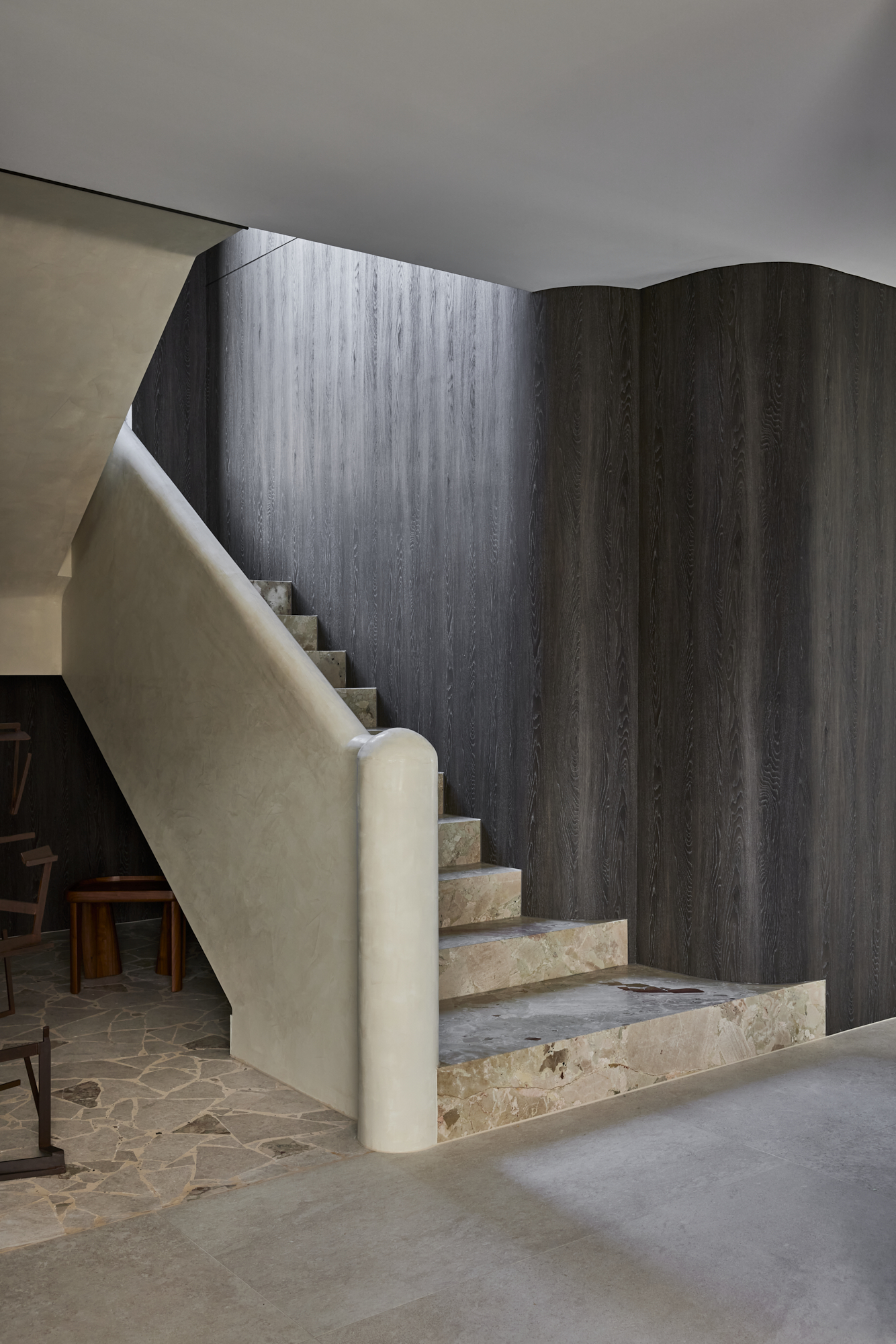
Celebrating the joy of living in connection to nature, Clements sought to soften and uncover the beauty of the interior from the inside out. Opting to reinstate the home's original tactile deep brown earthy brick, the design introduces an anchoring use of Burnished Oak draped throughout the home to nod to its past. This principal material anchors a main circulation path that envelopes the continuous element connecting the ground and first floor.
Simple forms overlay each other in combination with the use of thoughtful balanced earthy materials. Natural stones with strong rich aggregate were selected for maximum impact in combination with crazy pave flooring. Softer elements such as beige organic plaster, plush furnishings and light and airy textiles add balance to the featured solid, grounding forms.
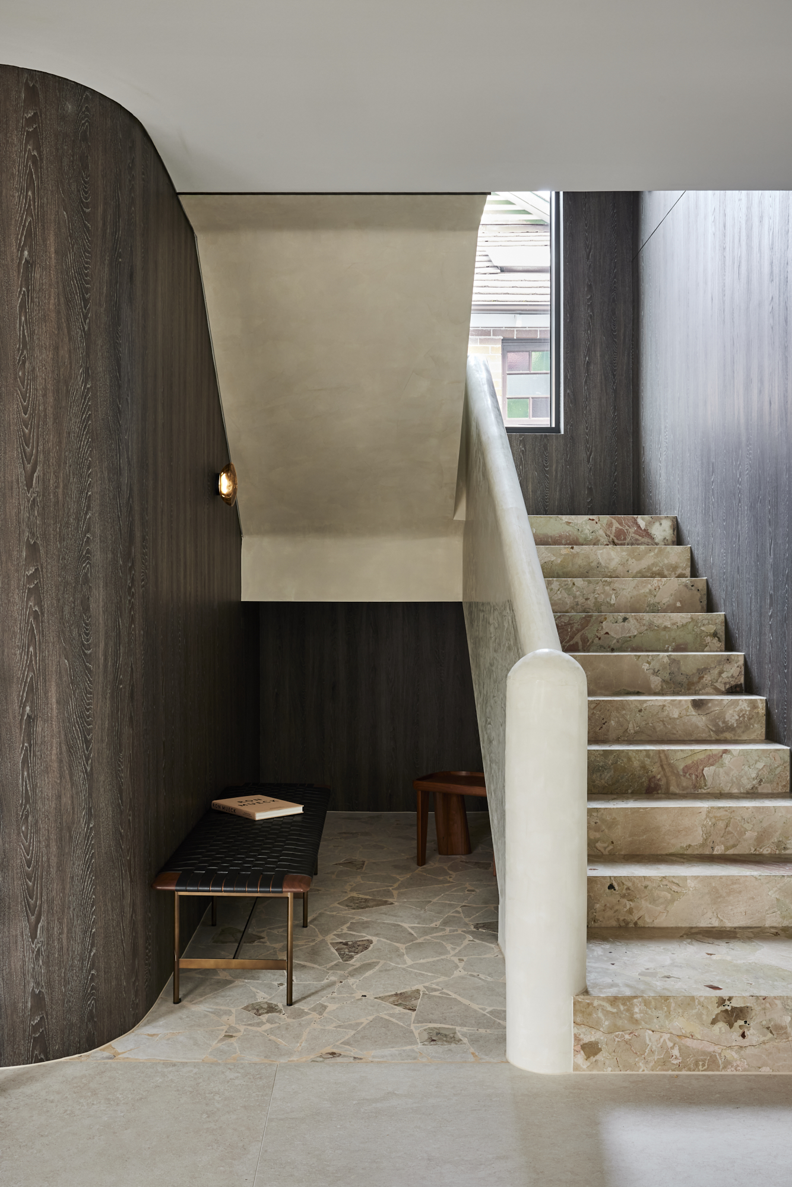
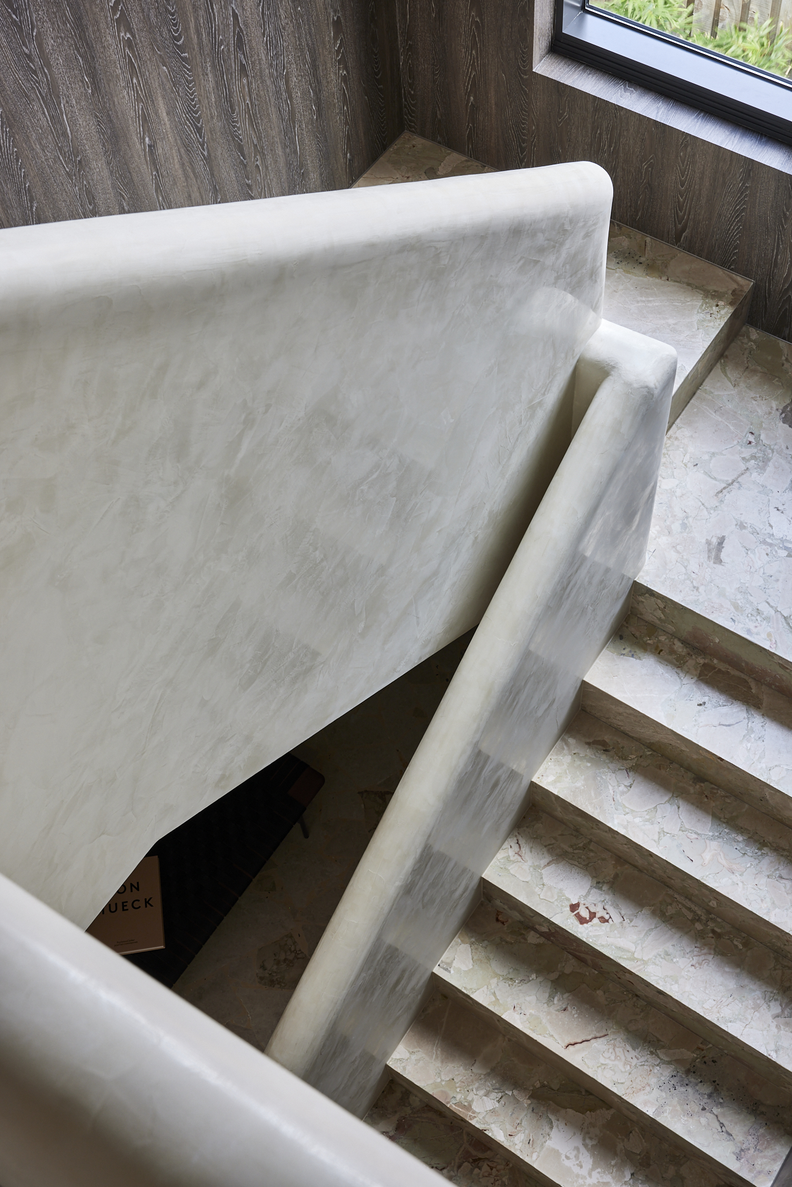
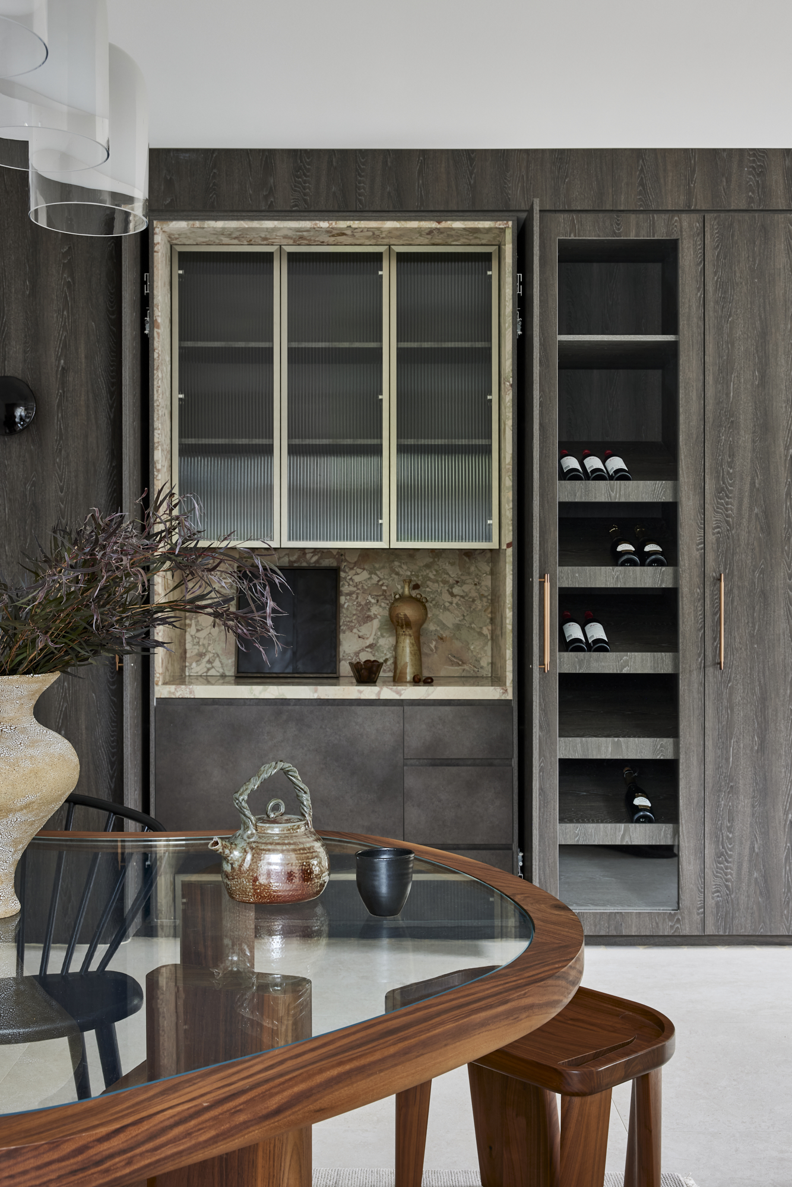
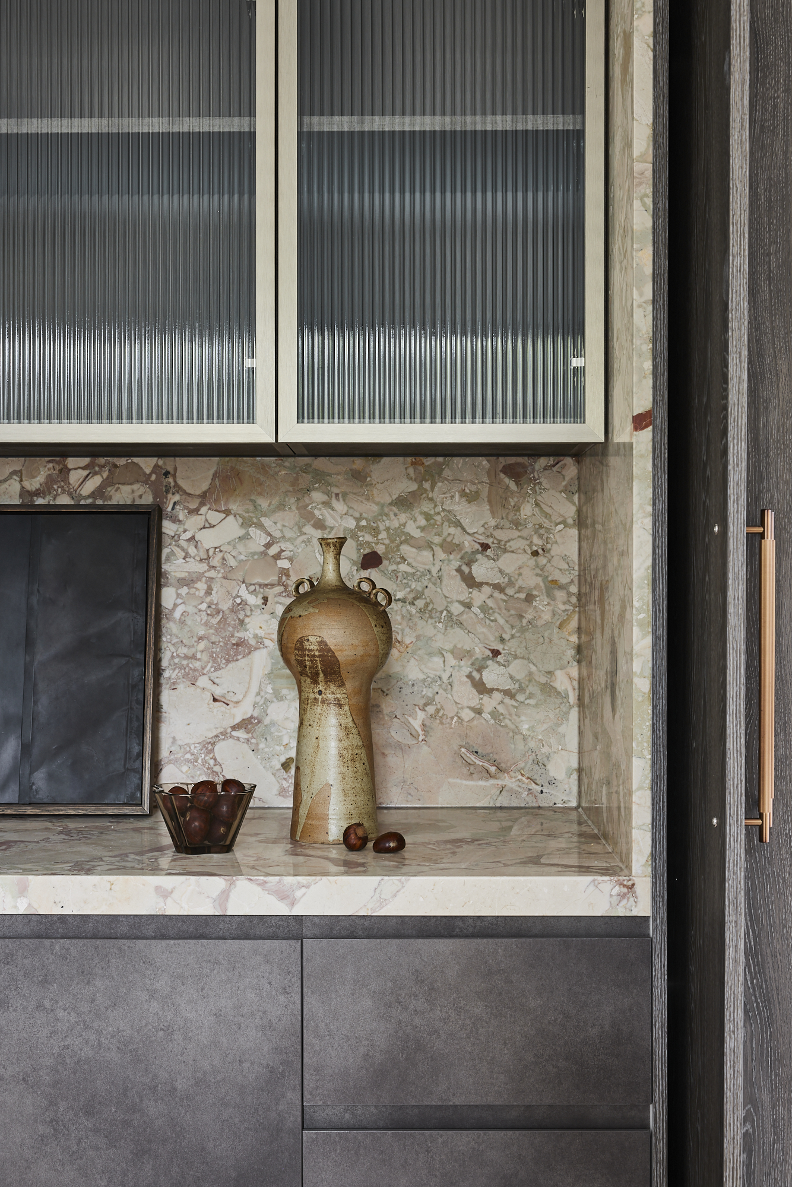
Hardware, lighting and fitting solutions were all carefully considered, ensuring purposeful references. All feature lighting from Ross Gardam nods to variation that ripples a distinct pattern of delicate luminosity and the weathered organic brass tapware from Brodware pairs back to a golden unique patina that evolves overtime. Deep, rich pink marbles in combination with light blues in the bathrooms punctuate the wellness quarters and polish off the home's imbued sense of richness and luxury.
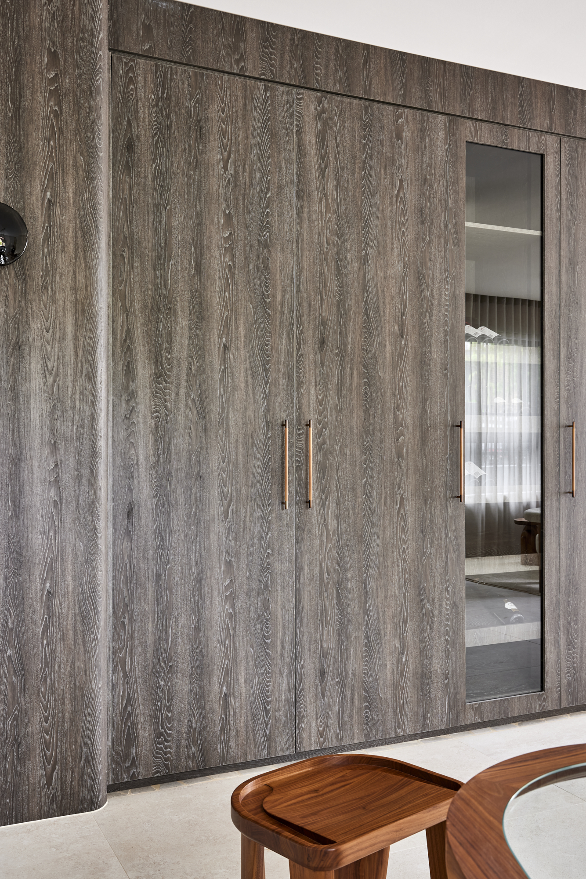
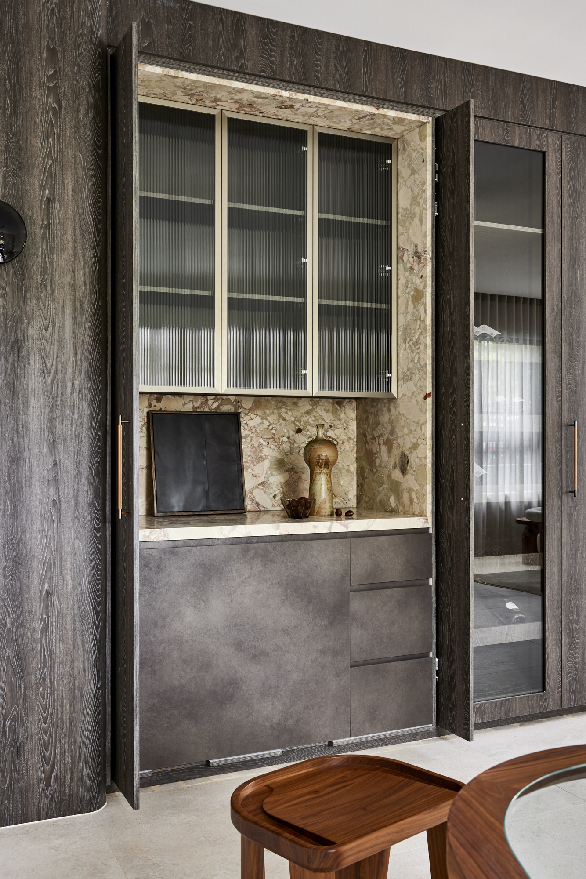
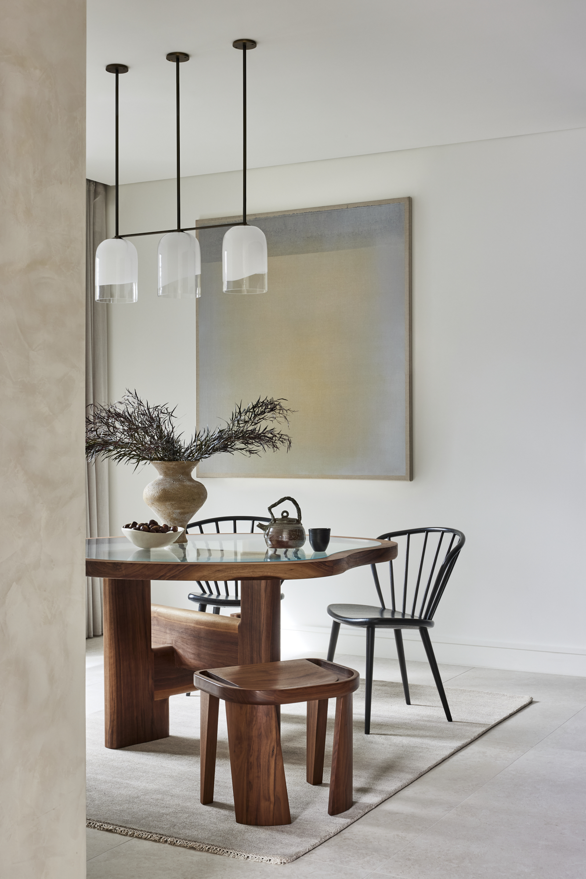
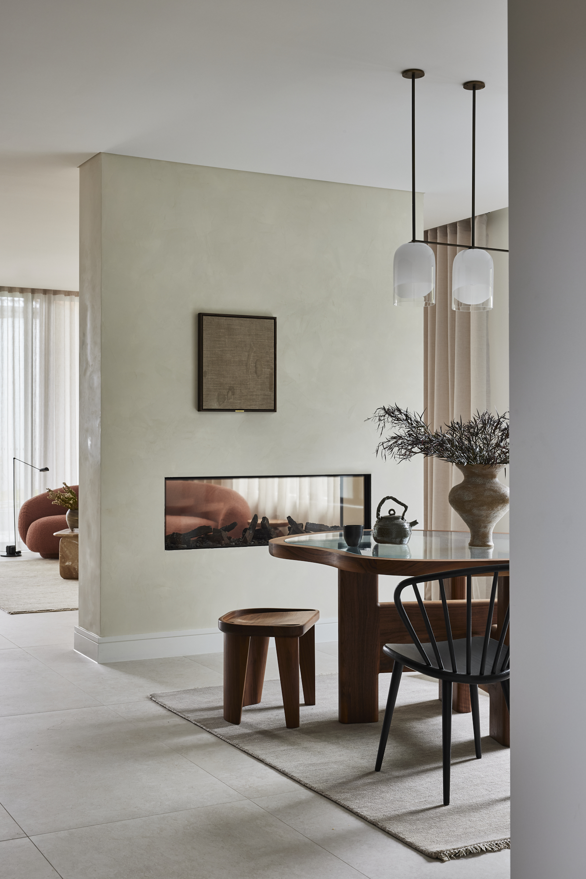
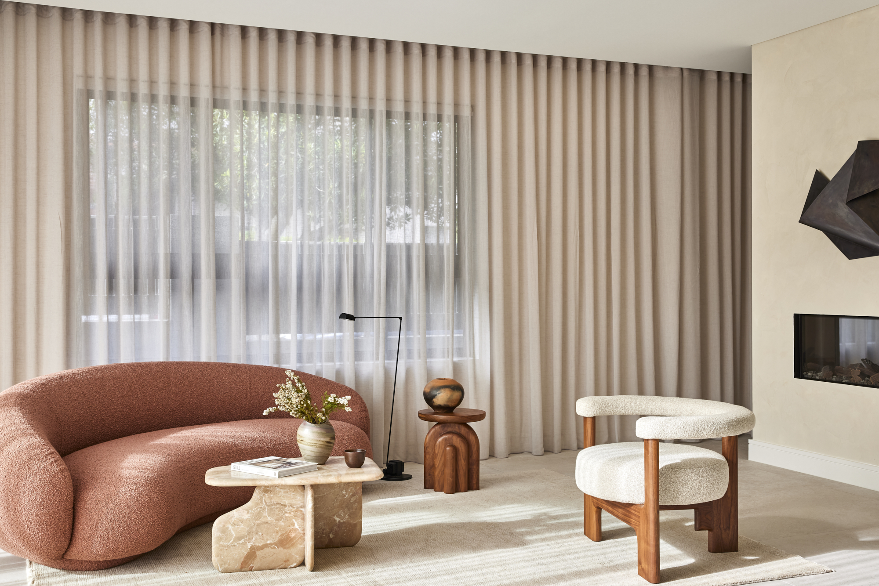
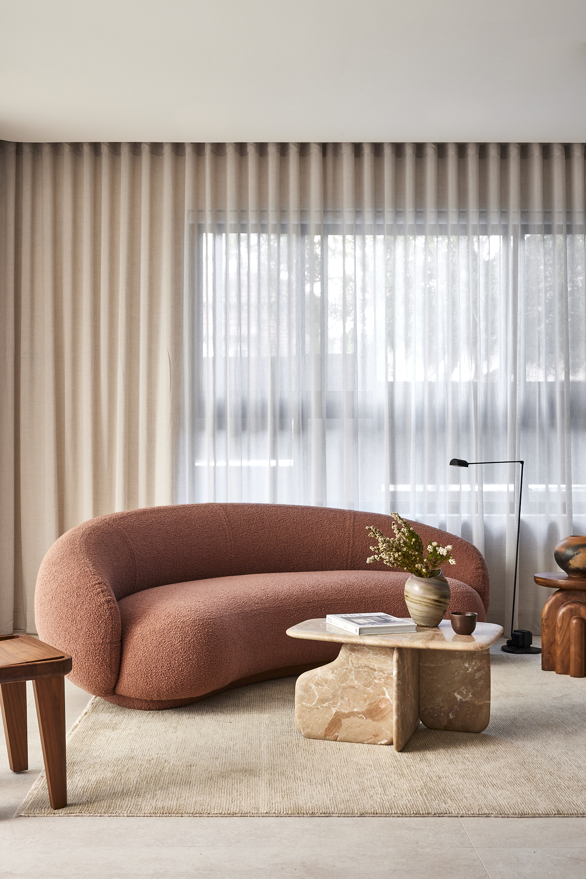
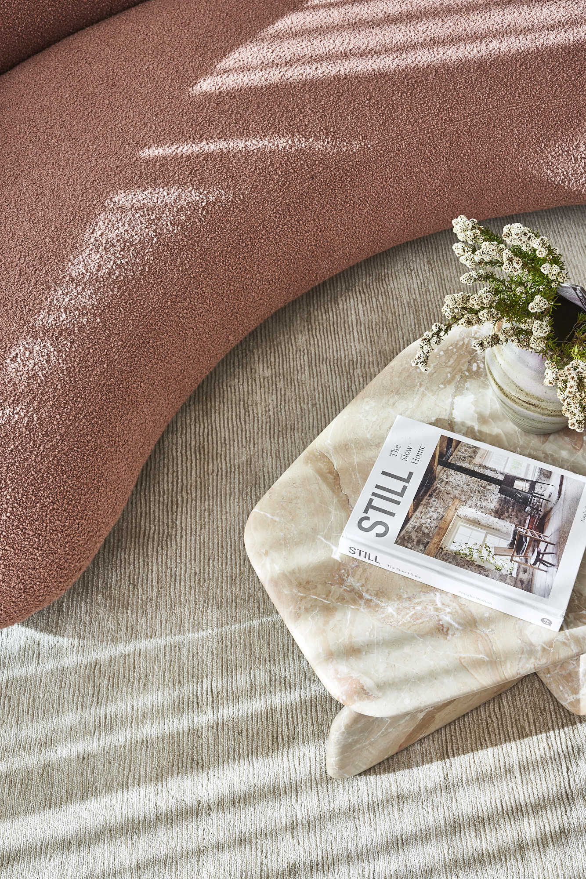
The brief was to design a new contemporary, modern home in alignment with the clients entertaining and vibrant lifestyle. The original interiors had segregated living and sleeping quarters and was largely gutted for renovation with retention to the centralised flow throughout the ground and first floors.
Major changes were made to the floor plan, completely rearranging the ground floor walls with a focus on entertainment and communal spaces with a grander kitchen that flows onto the dining and living room. By relocating the kitchen adjacent to the outdoors it created an opportunity to highlight an alfresco that was once absent. Carving out wider windows and puncturing 5 skylights allowed in an abundance of natural light whilst offering ample space for the clients to live more comfortably and practically to align with their lifestyle.
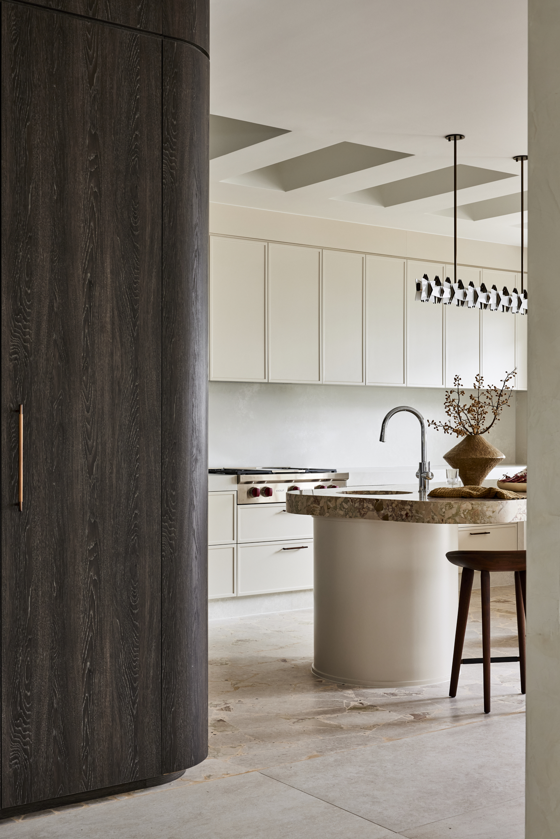
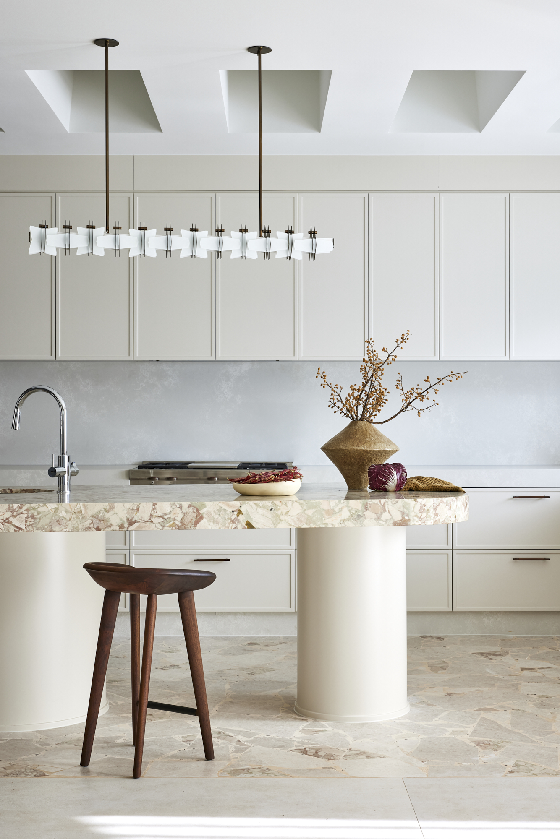
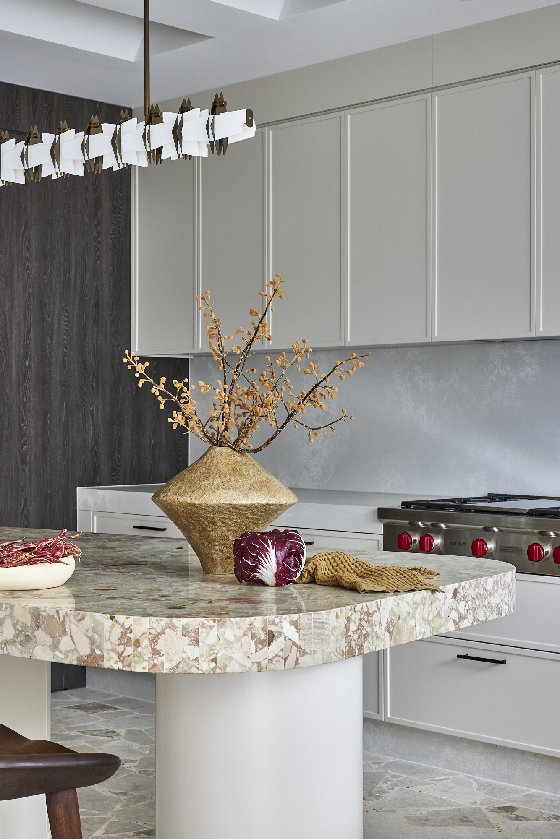
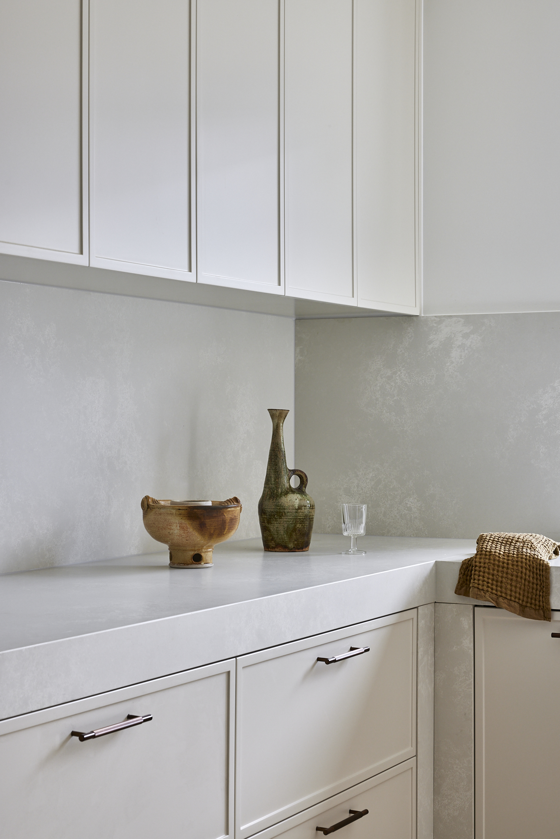
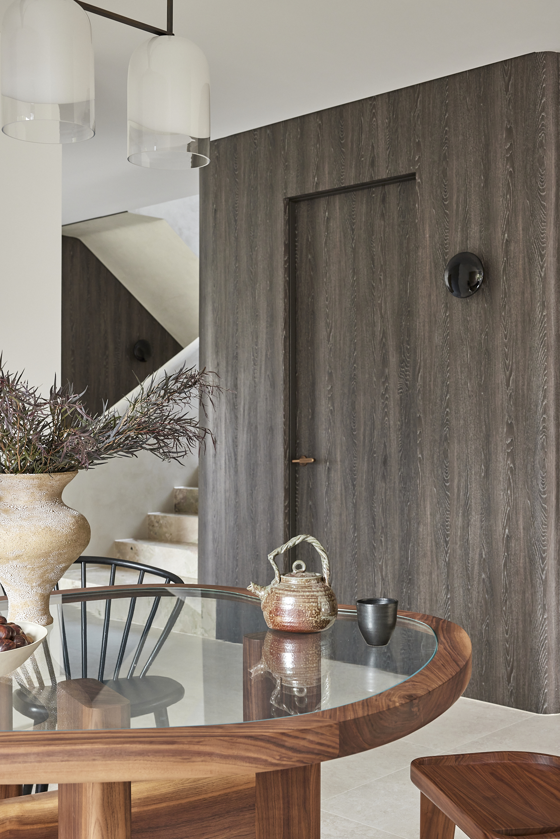
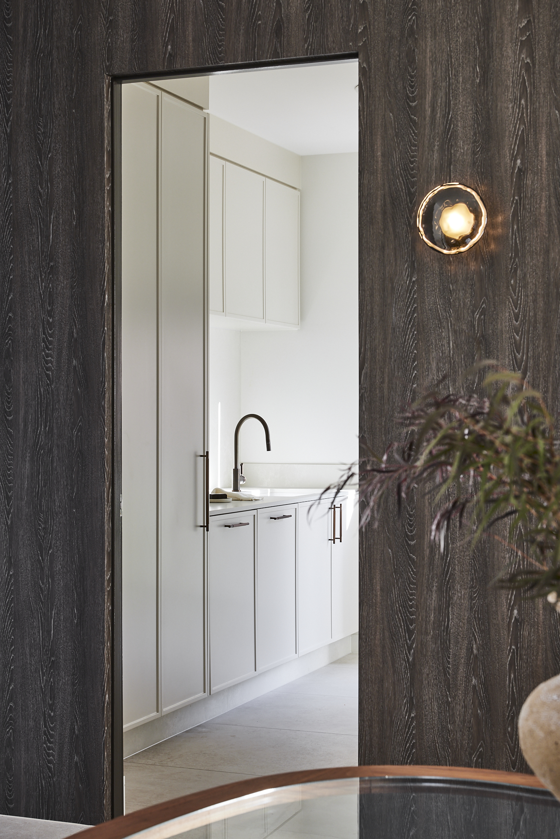
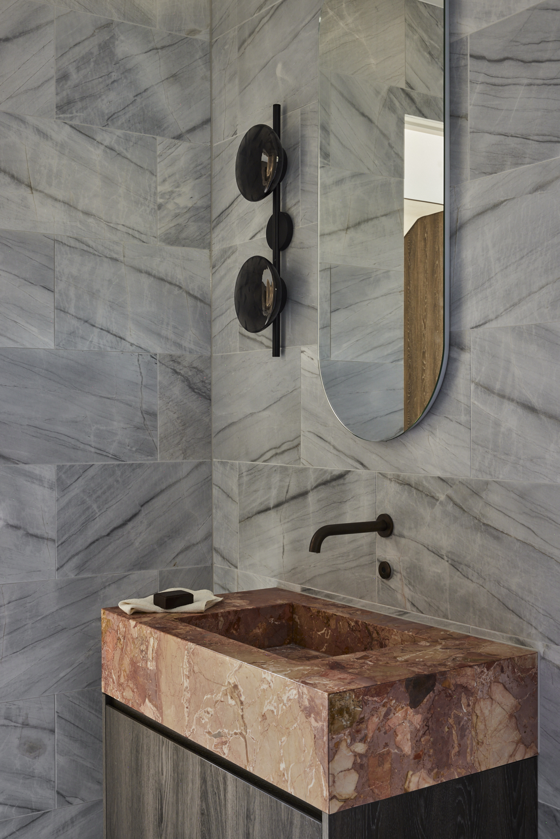
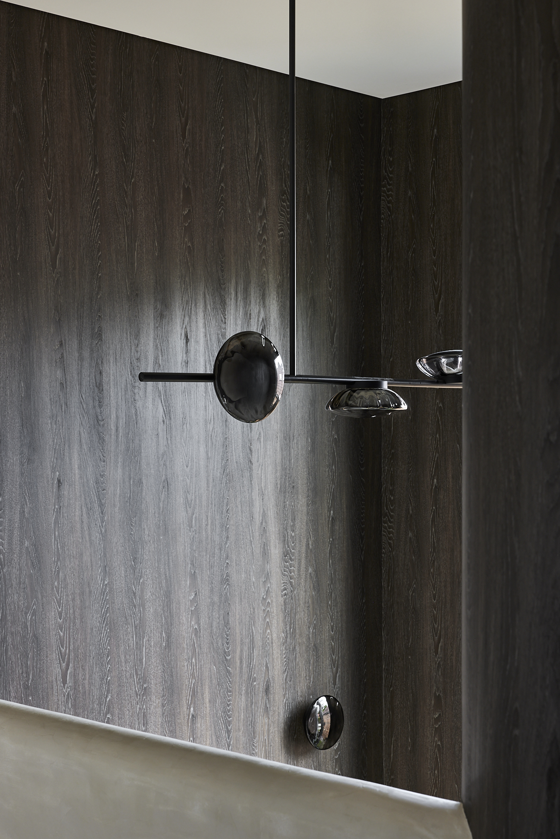
Further anchoring the design with life and vibrancy, a free form, open standing island is centralised to accentuate the feeling of community. The introduction of curves sculpted in the adjacent joinery and island shape offer seamless transitions and play on movement. The overlaid tactical, organic finishes seen in the aggregate select stone and crazy pave flooring are further balanced to exude quiet, organic luxury.
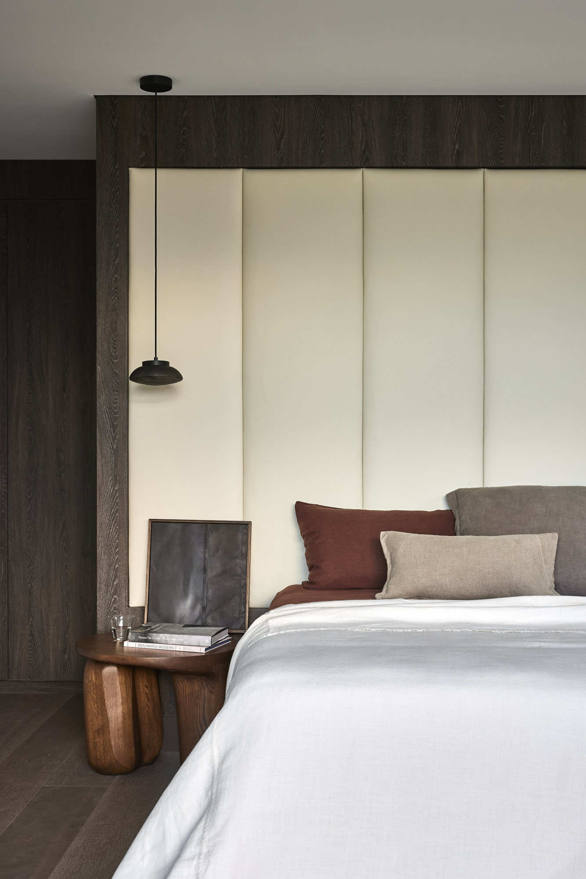
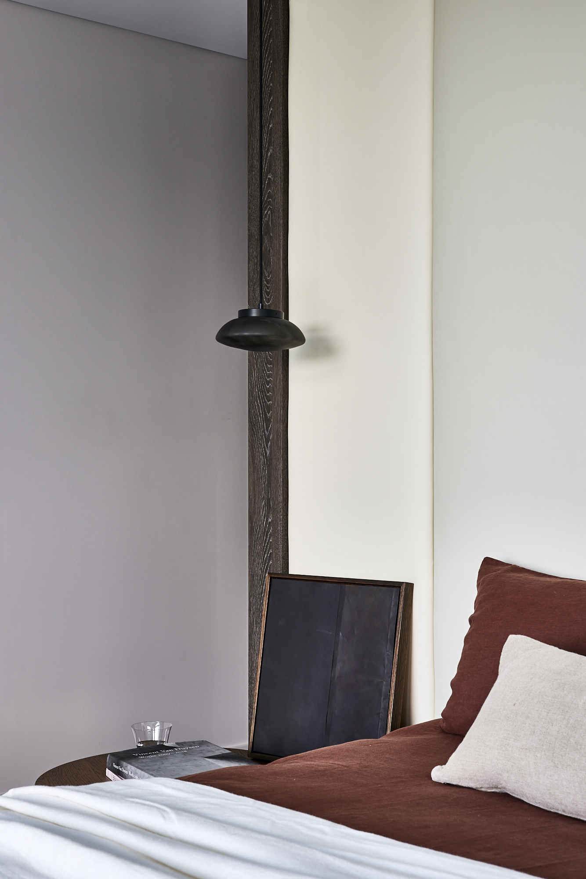
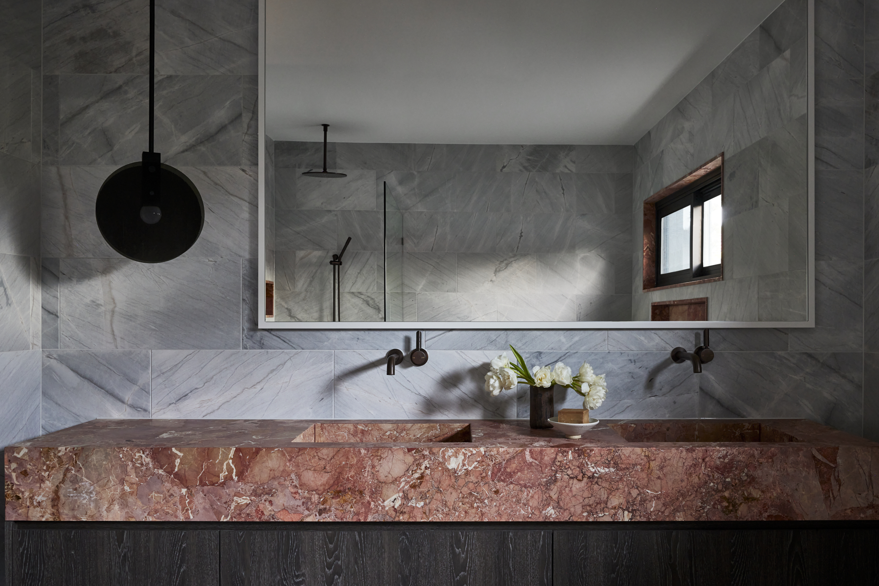
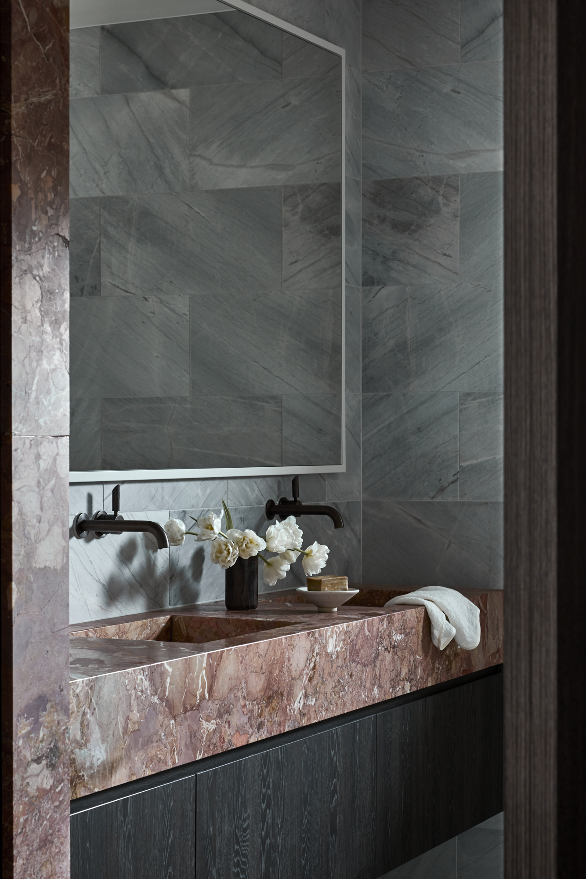
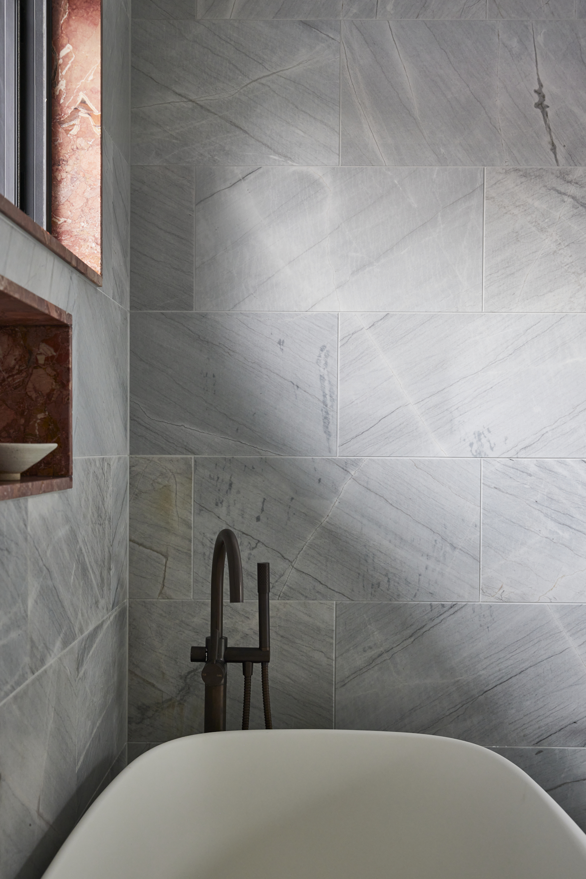
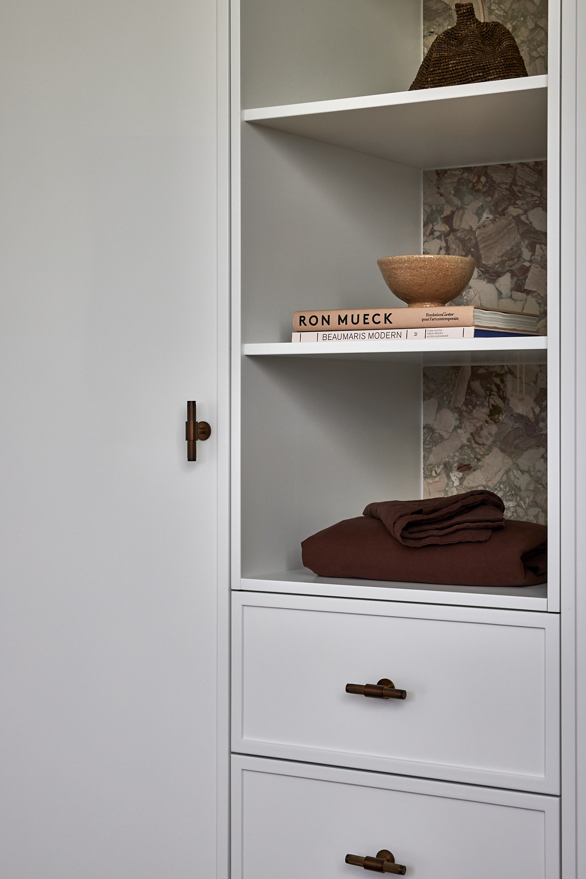
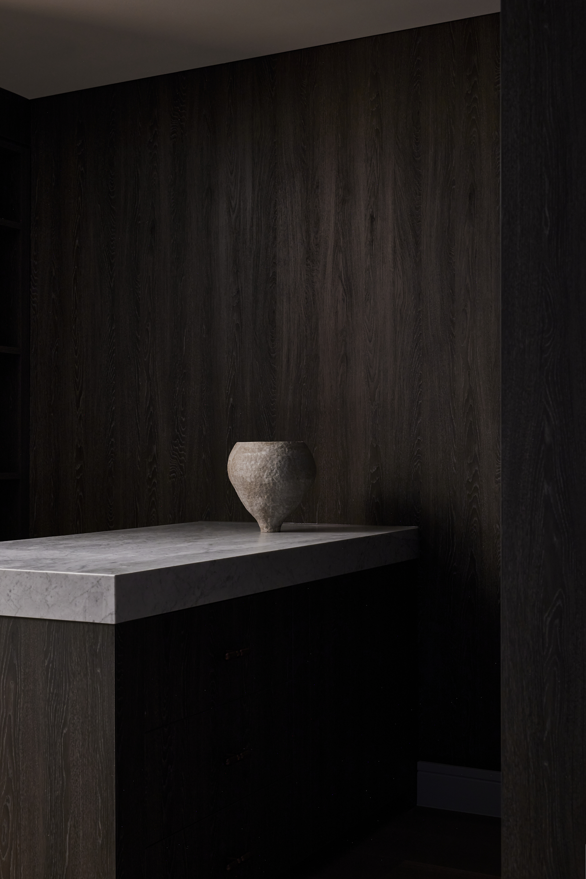
Do you have a project you’d like to chat about?